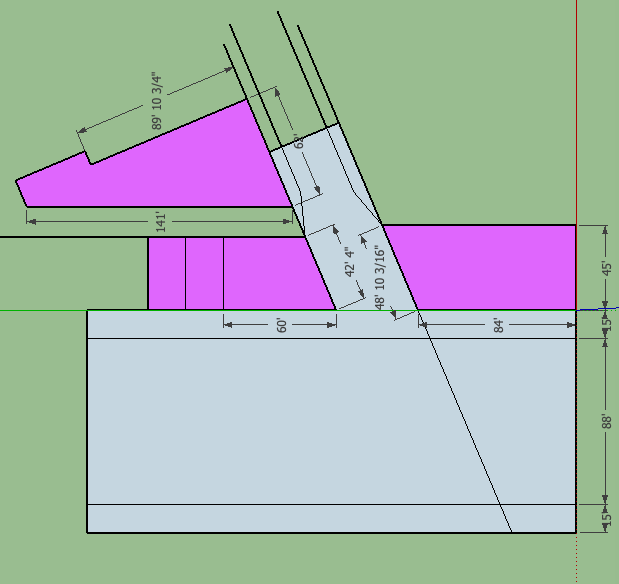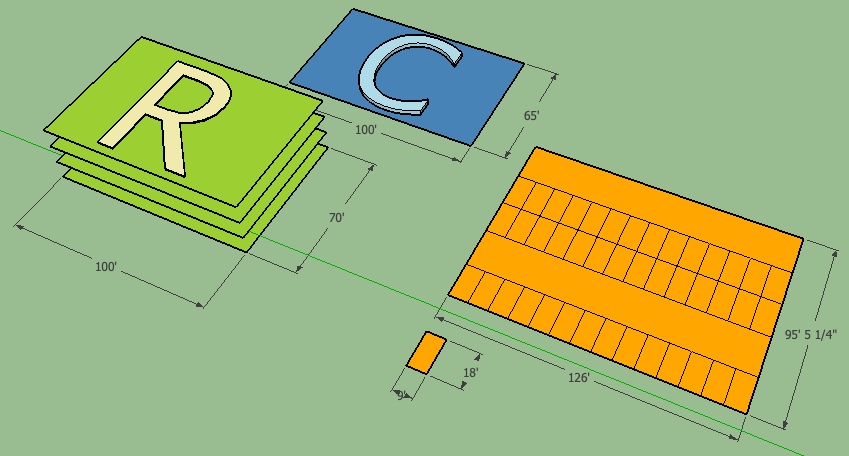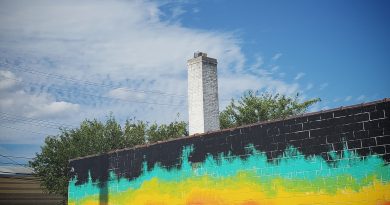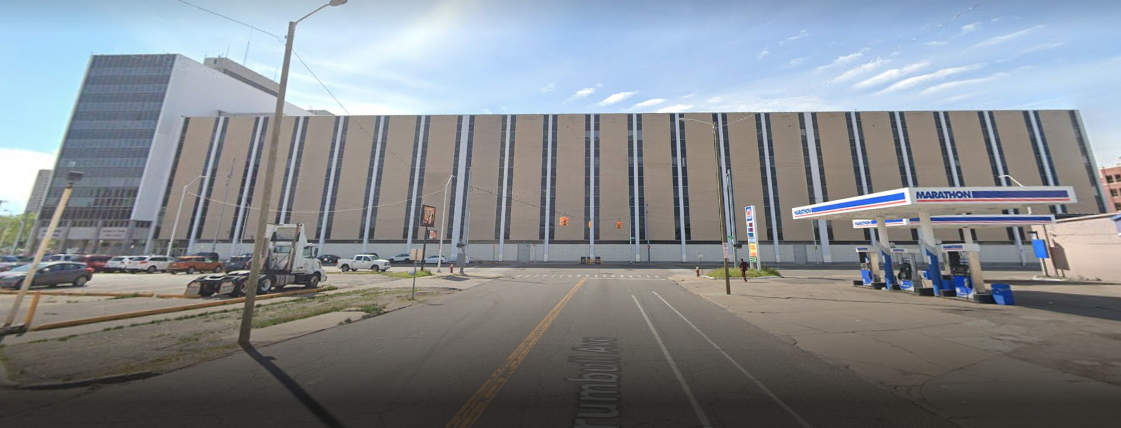Detroit Park City No. 4 – Corktown and the Terrible, Horrible, No Good, Very Low Density
As Detroit’s hottest neighborhood, at least according to Buzzfeed, Corktown has to live up to a high standard. It’s got food! And bike lanes! It’s got an abandoned train station! And it’s also got the lowest density of any “happening” neighborhood in the city.
Three years ago, I pointed out the potential fallacy of calling such a low-density area a “hot” market. Such limited supply means, well, an extremely limited overall amount of capital appreciation. This was before Elton Park and before the train station, so there’s been at least a bit of an upswing. But this still only amounts to a few hundred units of new construction. (Doesn’t look like any of them have been built to code, but hey, I’ll take new construction!) To highlight the extremely low density, I noted at that time that more than two thirds of the frontage along Michigan Avenue was entirely vacant land.
Corktown visitors love it, because of the parking! Agéd Macomb Countians hang out with their old union buddies at Nemo’s and park in the bike lane. Red Wings fans take the McShane’s drunk bus, which parks illegally in the city bus stop, to see their team lose at the new Little Caesar’s Arena. A vibrant food scene in what I’ll call Greater Corktown ranges from the mediocre and overpriced (Gold Cash Gold– but a good bar!) to elegant, farm-to-table gourmet of Lady of the House or Folk. (There are some great, affordable spots, too, including Ima and Motor City Wine. The venerable taco truck, El Rodeo, often parks in the Motor City Wine parking lot.)
Elton Park and the Corner projects will effectively increase the neighborhood’s total population by around 25%. That’s huge, considering that they’re clustered in one space. The train station can and should probably effect some sort of triple-digit percentage increase in neighborhood population. But that’s farther down the line.
THE SITE
We’ve got an auto repair shop on the northeast lot, which is paved. The northwest lot is gravel and mud, but is used by parking. My friends at Metropolis Bike Shop previously complained to me that drivers park onto the sidewalk and drive from the muddy lot over the sidewalk to get to the street. Pure Michigan!
Corktown’s low density paradigm is a lousy value proposition from a standpoint of tax revenue. If you adjust for inflation from their dates of sales, this basket of parcels has a collective sale value of about $300,000. It is taxed, however, at an equalized value of about a third of that. Going by our previous analysis, since SEV = LV/2, “one third” means these properties are being modestly undertaxed.
They’re also grossly underutilized. The lot including 2101 Michigan hosts a maximum of 17 cars. This represents a fairly high spatial efficiency, given that the lot is only spatially capable of fitting 21 spaces. But it requires that cars be illegally driven onto the lot via the sidewalk. So it really isn’t feasible. 2055 Michigan Ave. is used as parking for the adjacent auto repair shop. It is unclear what parking occurs on 2260 Wabash, as that is a formerly residential parcel and a muddy, vacant lot.
THE PROJECT
This may well not be the area for skyscrapers. Michigan Avenue is very wide, having previously hosted some streetcar tracks that you can sometimes still see poking through the crumbling bricks. So, a street width to building height ratio of 1:1 would create a building that is about 120′ tall. But there’s adequate room for density here. there’s a funny-shaped lot (currently home to the plus-shaped building) that might make for a funny-shaped building. The northeastern lot has a footprint of 3,522 square feet.
As designed, this is a $5.7 million project that will create 24 units of housing at an average of 1,172 square feet per unit. There will also be 6,500 square feet of commercial frontage along Michigan Avenue. (More space is conceivable if basements were built as well.) The per-building configuration is as follows:
2055 Michigan: 8 residential units, ground floor commercial.
2260 Wabash: Purely residential. 7 larger condo units.
2101 Michigan: 9 residential units, ground floor commercial.
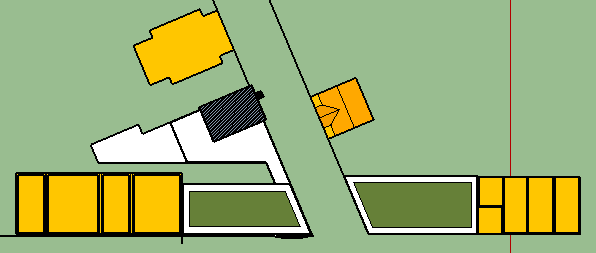
Corktown’s rapidly rising rents means that these units can all be built and sold profitably with minimal subsidy at prices of $150,000-250,000 or more. Typically, developers can use presale interest to demonstrate financial viability to conservative lenders like banks. This lowers their cost of capital. As Corktown is considered a relatively stable market and $150-300,000 is not an unreasonable sale price for a home, this would be a slam dunk for any developer able to pull off the acquisition.
Complying with current parking minimums, however, would demand around
Let’s unpack that.
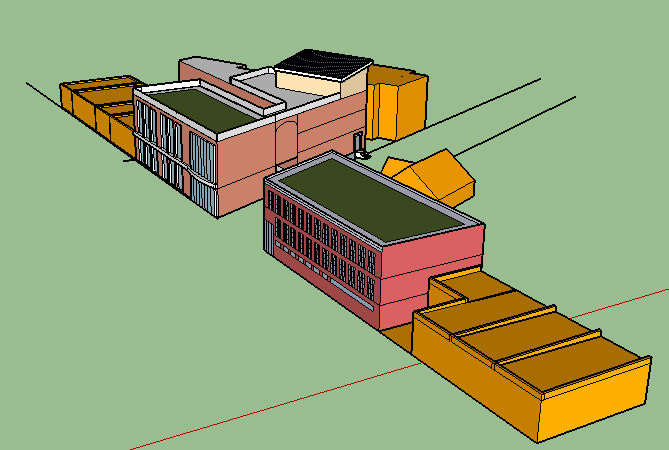
WHAT ABOUT THE PARKING?
Complying with current city parking requirements for new construction could add as much as 45 parking spaces to this project. To illustrate how preposterous this number is, peer at the below image. The area required for parking in this case would account for just under 1/3 of the total project square footage. That’s absurd.
Would it be absurd to place parking underground? We know that underground parking is far more expensive. We also know that it’s especially spatially inefficient in small spaces. So, that’s probably out. Indeed, if we absolutely had to have parking, it’d be easy to stick it directly off the alley such that cars could easily turn in and three-point out. This is the most efficient parking lot configuration and is easy and comparatively quite safe for traffic and pedestrians alike, since alleys are a low-speed thoroughfare. This strategy could give us 18 parking spaces along the north side of the alley. It’d also reduce our accessible commercial square footage by nearly half.
REDUCING STRAIN ON EXISTING PARKING DEMAND
If we’re serious about considering tradeoffs, we’ll look at the area of the required parking. 12,000 square feet of surface parking is spatially equivalent to 10 new apartments. In other words, if we had to add 12,000 square feet of surface parking area for this project, we could easily consider that an effective loss of 10, 20, 30, 40 apartments (considering stackability, i.e. multi-story construction). We now see how downtown Detroit has spiraled into the current hellscape of surface parking that it is. No more parking minimums!
If we’re serious about reducing strain on parking, we’d look at reassessing the current glut of surface parking in the neighborhood, short of placing additional strain on residential street parking. Expanding paid parking along the nonresidential Fisher Service Dr., north of Michigan Avenue, would reduce demand. Realtime parking demand management would increase availability during peak hours. Parking on most Corktown side streets isn’t too difficult because densities still remain very low. This has changed substantially around the Elton Park development, but therein lies the key– to change the paradigm.
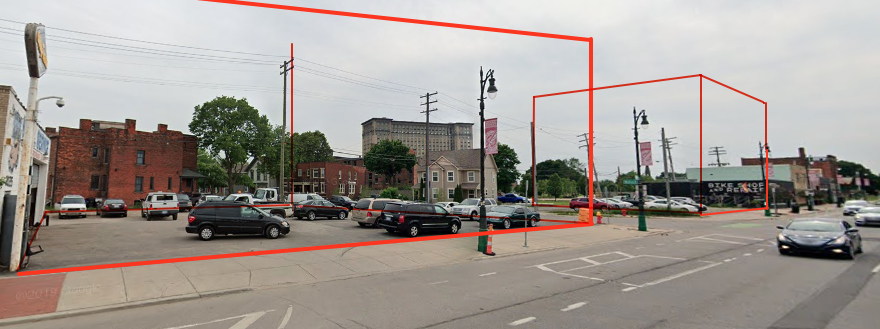
Alternatives to the car abound, however. These sites are a quick walk to the FAST bus to the airport, the Michigan Avenue bus, and the MoGo station across the street. Creating a smoother way to cross Michigan Avenue in this well-trafficked corridor, perhaps through a planted median, would be welcome.
What’ll it be, Detroit? A muddy lot? Or a few dozen new reasonably-priced housing units in the heart of the city on a major transit route?

