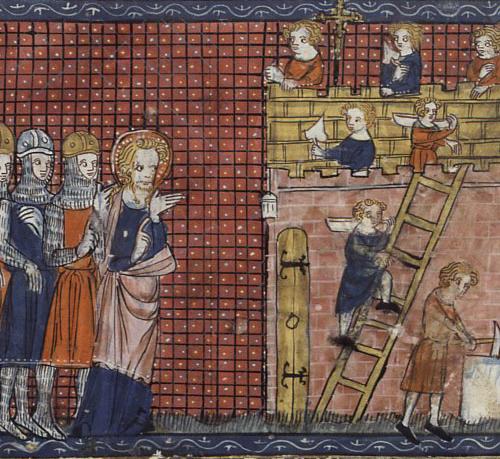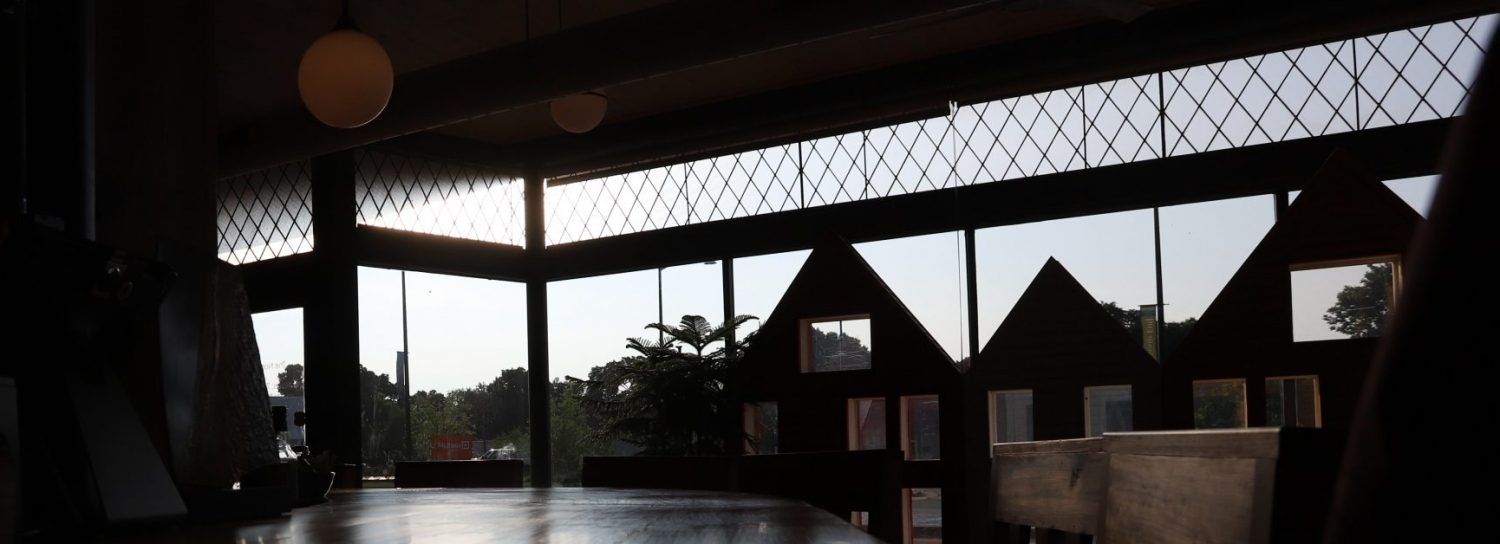Show A Building Some Love This Valentine’s Day

This Valentine’s Day, I wanted to take a more lighthearted approach to the highly technical field of building science with some maxims of high performance architectural romance. Learn a bit about the passive house design standard in designing and retrofitting structures:
“The only thermal bridge I want is the one between me and you.”

Eliminate from your design (or insulate in a retrofit) thermal bridges. Thermal bridges are parts of a building that connect conditioned (interior) space to the exterior (weather exposure)– they could be parts of windows, concrete slabs, or structural elements. The PHIUS-CPHC® course uses as an example of severe thermal bridging Studio Gang’s Aqua tower in Chicago, wherein concrete slabs run the whole way from the exterior of the building to the interior spaces. A superior option would be to thermally isolate (insulate) things like balconies from the interior slab construction. While the PHIUS standard stipulates that the building must be “thermal bridge free,” it is impossible to completely separate thermal zones, though sensible design should strenuously emphasize insulating around such bridges where insulation is due, and avoiding the creation of bridges unnecessarily (such as the slab construction in Aqua). This isn’t to say that Aqua is invariably a completely energy-inefficient structure, but the unusual thing about PHIUS compared to something like LEED is that the point is not only long-term energy savings but also thermal comfort. On Valentine’s Day, however– especially in these particularly hideous Midwestern winters- it may be useful to provide a thermal bridge between you and your sweetie.

“Your love heats every square foot of me– at a rate of ‘<3’ kBTU per square foot per year!”
In order to comply with the PHIUS standard, houses must demonstrate an energy usage of ≤ 4.75 kBTU per square foot per year. That’s not much, but when you think about a house that is extremely well-sealed and well-insulated, it’s attainable. Calculations in the WUFI modeling software that PHIUS uses allows users to take into account heat loss from things like appliances that give off what ends up being substantial amounts of heat.
I calculated that my old apartment, with its 80% efficiency furnace, probably uses at a minimum several times this amount to keep the space even at 65 degrees. (Thankfully, my current apartment, in a multi-unit building, doesn’t even have heat and is a constant 65 degrees, for reasons unbeknownst to me.) See the next section for some ideas about a major energy reducing component of the design/retrofit process.
“Are you ASHRAE 62 compliant? Because I can hardly breathe when I look at you.”

Perhaps the most important tenet of the passive house design standard is its emphasis on airtightness. PHIUS’ standard for airtightness is far more stringent than the industry standards, and if you’ve ever lived through a Midwestern winter in a historic home, feeling like a frigid breeze is blowing across your face at all times, you’ll understand why. Airtightness is extremely important because, regardless of thermal mass inside the envelope, efficiency of a heating system, or wall insulation, a draft (i.e. an unsealed gap, or improperly designed penetration, in the building envelope) will offset savings from the former improvements. Think about it like a big ship– even the largest, most advanced vessel will sink with a hole in the bottom. Pictured here is a blower door, which is essentially a testing mechanism that measures this rate of “air changes per hour.” As the link above noted, PHIUS’ standards for airtightness are about five times the traditional metric. Of course, if you’re not building a performance building, you’re not going to worry about air changes per hour– within reason, of course. If you experience shortness of breath, however, this Valentine’s Day, you may require immediate medical care. If this is related to your building, well, you’re going to want to install some mechanical ventilation.
But seriously– you’re smothering me.
Don’t worry. Somewhat ironically, passive houses rely on active systems of ventilation to ensure that occupants are supplied with constant fresh air. A well-designed ventilation system will utilize an HRV or ERV (Heat/Energy Recovery Ventilator), essentially high-tech blowers that are bewitched with a magical charm (n.b.: a highly-efficient heat exchanger) that allows them to transfer the heat of incoming/expelled air to air going in the other direction. In other words, an ERV will take 70°F air and exhaust it to a 25°F exterior at a temperature far closer to 25°F than to 70°F, and will cycle fresh air into the house at closer to 70°F. You can even buy ones that are made in southeastern Ohio! Magic, I know.
PHIUS emphasizes the need to use appropriate design and construction methods to ensure that airtightness will result in appropriate hygric buffering, ensuring that mold does not have an opportunity to grow, and thus the model is highly attentive to technical hygrometric and thermal modeling.
Learn more about PHIUS on their website or contact us to learn more about how passive design can be deployed in your next project! Hopefully everyone has developed some airtight schematics for a superinsulated evening. (N.B.: The Handbuilt City and its affiliates disclaim all responsibility should the reader actually choose to use these lines on their respective partner, spouse, lover, love interest, etc.)
Happy Valentine’s Day. Love your buildings and love your planet by reducing energy load!
CPHC® is a certification mark of Passive House Institute US (PHIUS). The Passive House Building Energy Standard promoted by PHIUS is the most rigorous building energy standard in the world.


