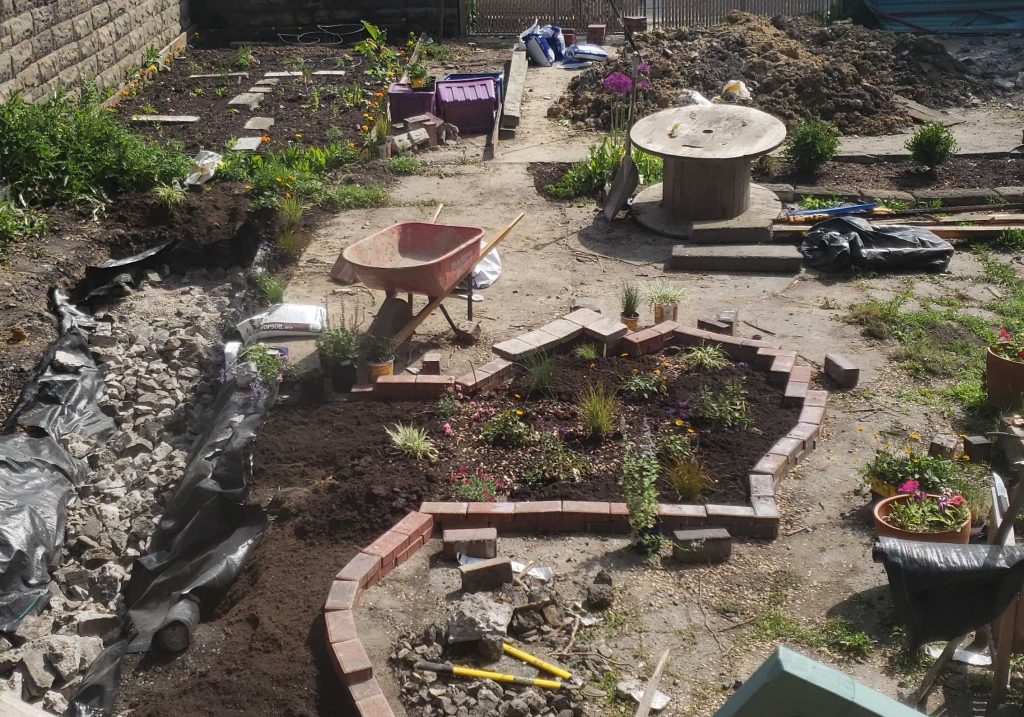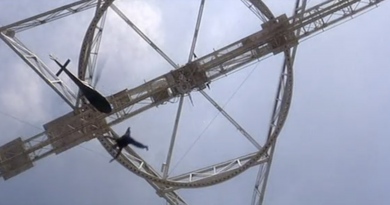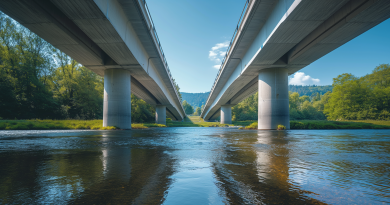Green Stormwater Infrastructure And You
In these strange times, I’ve been working on a large, backyard green stormwater infrastructure (GSI) project in my native Southwest Detroit. I also needed some levity to bring to the extraordinarily dry– pun intended- writings on GSI design. Most of these come from municipalities (the “jaded bureaucrat” style). Or from companies trying to sell you on their new, patent-pending Eco-Grid™ technology, using space-age polypropylene!
Neither of these are particularly helpful to a curious, DIY-inclined someone interested in a technical deep dive that acknowledges the broad range of options open to anyone building either a commercial or residential stormwater management application.
So. Stuck in isolation, for the most part these days, I made a “GSI alignment chart” to channel my feelings on the subject and to highlight (perhaps poke fun at) the myriad of approaches available to the practitioner.
These pose some questions about possible fallacies or paradoxes in how we manage urban space and development. At the center I’ve put “True Neutral” as the idea of incrementalism, that is, continuing down a path of the broken single-family home paradigm and thinking that innovation is a trickle-down phenomenon. While I appreciate the value of incrementalism, I have long criticized this “trickle-down” approach to implementation. Similarly, “Neutral Evil” is the idea that we can keep building suburban sprawl so long as we manage stormwater more sustainably.
WHY GSI IS IMPORTANT
Traditionally, many cities were built with what are called combined sewer systems (CSS). Separate storm sewers were built to channel rainfall and only rainfall. According to the EPA, 860 municipalities in the United States still have CSS’s. Combining sanitary sewers (poop and pee) and storm sewers is problematic, though, because sometimes the system gets overwhelmed by heavy rainfall. Combined sewer overflow (CSO) results. This may result in a foul melange of human waste, stormwater, and industrial effluent spilling into the streets. Separating the systems entirely minimizes the chance of the sanitary sewer being overwhelmed.
Enter green stormwater infrastructure. GSI is an important component of storm sewers because the objective is not simply to channel water away, but to hold it in place. This has a number of benefits. At a macro level, anything that reduces the cost of what I call monolithic infrastructure– expensive, expansive, permanent, infrastructure like concrete channels and pumping stations- is probably worth considering. Cities realize it might be easier to finance grants for streetscaping improvements rather than, say, spend billions on new sewers. GSI may also improve the lifespan of nearby hardscaping, too. It can improve drainage in months where freeze-thaw cycles are extremely harsh on concrete and asphalt. This is a huge problem in climates like southern Michigan, which experience a lot of freeze-thaw.
Alleys: The Back Road To Sustainable Development
Other reasons? GSI can be quite attractive. It can include green space, like wetland or other ecological restoration. It can lower ambient summer temperatures, mitigating the urban heat island effect. It also usually treats the water before it is discharged elsewhere, perhaps draining back toward an aquifer.

BEST PRACTICES WITHOUT RIGHT ANSWERS
There seem to be few right or wrong answers in GSI. This is exciting to me as a curious, motivated, creative type. But this is something that drives engineers nuts. I noticed this at the Transportation Bonanza, where, in one session, a state bureaucrat pooh-poohed the idea of incorporating GSI into transportation planning projects. You can rely on concrete and machines, was the implication!
Questions, like excess rainfall, permeate every project’s design phase. What are the site conditions? How deep should a pervious application be? Does it need a drain? Do we need some sort of liner? What size of extreme rainfall event should we plan for? What historical data do we have? What size of aggregate do we use, and how do we layer it?
While there are few right answers, we can certainly identify best practices. We can also borrow some wisdom from the engineering realm– and over-engineer a project to a realistic degree. Such is the case for the Southwest Detroit patio project. I took an advised depth of 19″ for parking lot applications, for example, and extended it to 24″ in some sections, knowing it’d be less in others. This is also important as weather becomes increasingly unpredictable and extreme.
Stay tuned for pictures!




