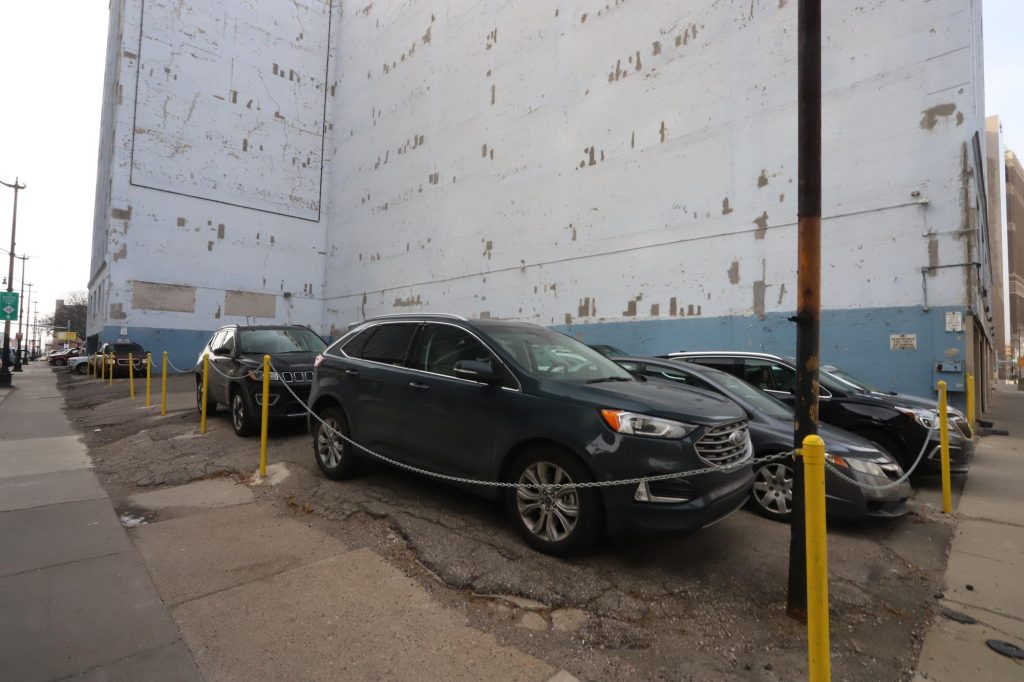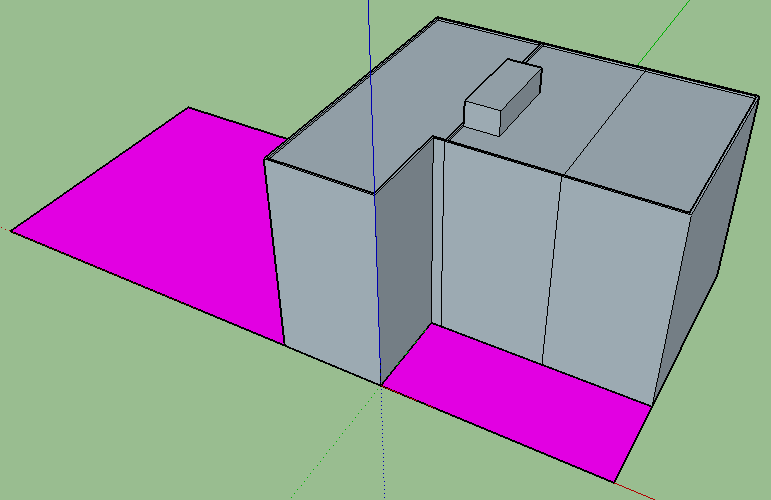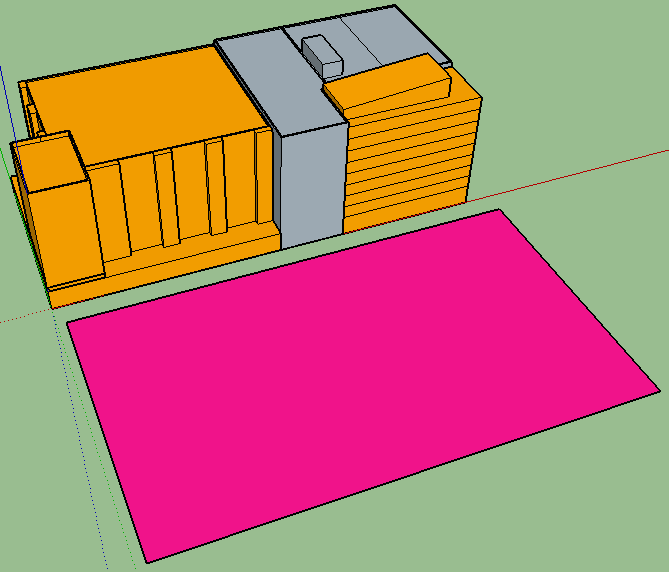Detroit Park City No. 7 – Lafayette & Cass
There’s a funny little corner parking lot in downtown Detroit at the corner of Cass & Lafayette. The lot is part of a larger parcel that is home to a ten story parking garage. Above, the driverless People Mover emits a plaintive whine as it glides by on regular intervals, completing its plodding, 2.93 mile loop, forever and ever, doing penance for sins it can neither name nor understand.
This lot is part of the parcel upon which the L-shaped garage building sits. It’s a great example for infill potential. It’s also a great example of how badly needed property tax reform is.

OWNERSHIP
First, let’s look at the tax records. Salfa, LLC, whose registered agent is listed as one Fayez Khalil from Allen Park, transferred the property to its current owner in 2018. The transfer price was listed on BSA as $0. (I’ll, uh, leave that alone). But the new owner, Cass Parking Garage, LLC, has a listed registered agent of Roger Basmajian, president of Basco, a real estate development company that has made waves in its development in recent years. Most of their listed development projects are in the conceptual design phase. Basmajian has had a lively scene to contend with in parking and development alike against downtown developers Barbat (Houze), Bedrock, and others. Basco had not responded to a request for comment by the time of publication.
The garage parcel on which this parking lot sits has a value of $1.735m with an improved value of $5.789m. This feels like it’s more in line with the kind of valuation that we should have with parking. But again, remember that a vacant lot is virtually untaxed in comparison. This is a disincentive to having above-ground parking structures. Dig the below table of taxable values per square foot:
| Parking garage (just parcel square footage) | $467.45 |
| Parking garage (gross floor area for all ten stories) | $46.75 |
| Adjacent parcel (just surface parking) | $41.96 |
| Detroit Park City average | $21.24 |

THE SITE
The site is pretty straightforward. 45′ deep and 105′ for a combined total of 150′ of frontage. 4,725 square feet hosts about a dozen parking spaces. It is unlikely that the lot can host more than 14 parking spaces. (It is spatially impossible to fit more than 29 spaces on the lot and it is theoretically not allowed to park cars that tight together anyway). 4,725 s.f. works out to a neat package of 4 apartments per floor in a building. If we match the profile of the existing structure, this gives us a building that is roughly nine stories. Whoa!
The kicker is that you could avoid the parking minimum conundrum because the new building would quite literally be built into a parking garage. The idea of your apartment having a back door into a parking garage might also be attractive, as it would mean that if you did have a car, you could to some degree avoid the formidable Michigan winter. It’s unclear how many spaces the garage has. But it’s more than enough for the new building’s proposed 36 apartment units.
EXPANSION POSSIBILITIES
Next stop might be the lot to the south, which has a different owner. Brothers Joseph and Michael Aubrey constitute Park-Rite, Inc., one of the major players in the downtown parking mafia. Park-Rite boasts that it parks over 5 million cars per year! Wow! Building A Better World, One Parking Space At A Time!
This lot, on the other hand, offers a lot more space to play with. It could also take advantage of the massive parking garage next to it. The building I’ve designed (below) would occupy that space with a similar, ten-story configuration. It is approximately 150,000 square feet, enough for 172 apartments. It’s also got first-floor commercial space! Finally, in an homage to postmodernity, you may note that I designed it to look like another building in this series.
Without access to the parking structure (the grey building) or exemptions from parking minimums, these two buildings would require a parking lot bigger than the block this project sits on (the pink block) at the corner of Lafayette & Cass.

Maybe– just maybe- we could start thinking about taking advantage of the parking structures we already have? Rather than demolishing historic buildings to build more surface lots? Either way, this project would meet the minimum parking requirements right out of the gate.

