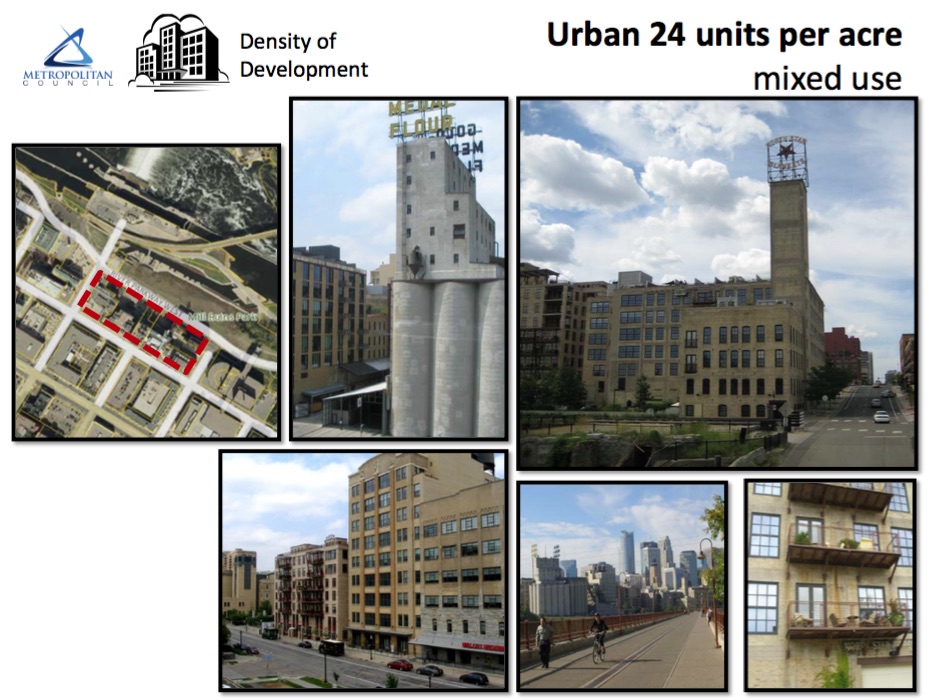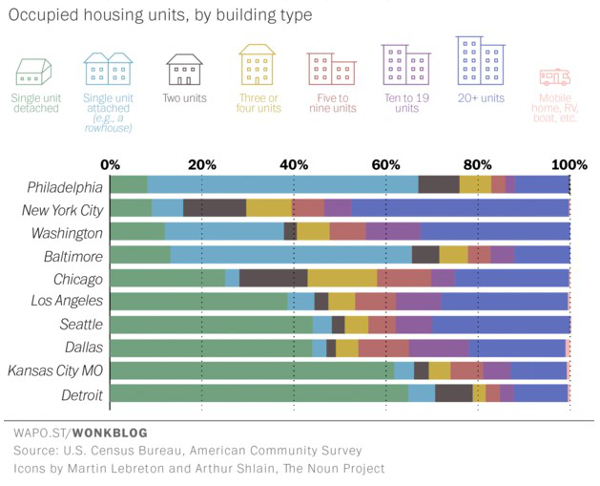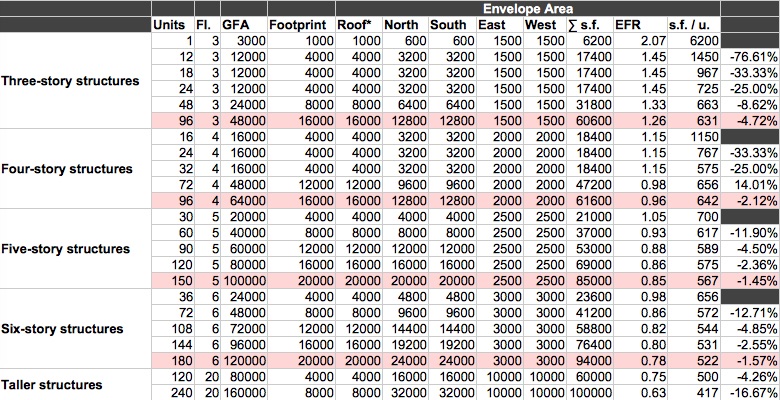Density & Energy Efficiency: An Geometric Perspective
We know that Detroit, city of the yeoman driver, is also the city of the yeoman homeowner. Model D Media wrote an exhaustive historical overview of the issue, addressing the “double-edged sword” of single-family homeownership that was “literally forged in Detroit”– by factory workers who earned a sufficient wage to buy a home and buy a car to drive to and from that home. At a national level, this paradigm is changing slowly, but we still embrace it, measuring the health of the economy based on new housing starts.
I wanted to see if there is much in the way of research out there around comparative energy efficiency of multi-family versus single-family housing, and, separately, whether there’s a good way to think about the diminishing returns of densification with regard to energy. Taking that a step farther, can we develop good rules of thumb, irrespective of zoning limitations, that can help us understand a good level of density with respect to energy?
This is a timely discussion: Sky-high demand for housing in what southeast Michiganders call “downtown” (the city limits of Detroit), or, what Detroiters might call the 7.2, is pushing multi-family new development and pushing up rents. Or, it’s being pushed by a general recognition that Detroit doesn’t suck. That’s a market trend that I won’t fight, because I’m not a troglodyte, and because I harbour the radical notion that fewer cars and more public transit is a good thing. The NAHB cites regulation as a restrictor of supply, but also admits that there just isn’t that much greenfield space left to develop. Realistically, governments are realizing that sprawl is really expensive and people don’t need or want it. So, that’s good.
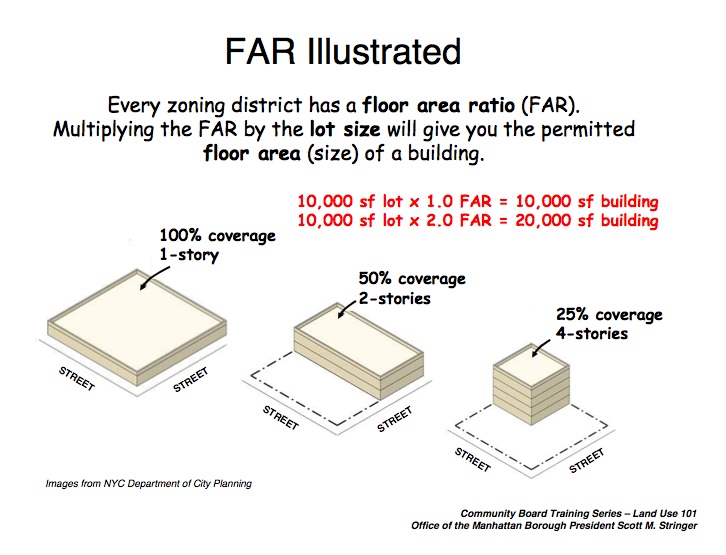
Macro perspective: Understanding The Variables of Sustainability and Efficiency
Contrary to what Rick Fedrizzi would have you believe, the solutions to sustainable city-building are numerous and they don’t all involve money. Nor is there a simple solution to the question of efficiency and density. Sustainability in general involves so many variables and qualifiers, some easy and technically specific, some vague, and many conflicting with each other. Hence, I’m looking at indexing efficiency with density to think up a new metric.
Building folk often miss that “energy efficiency” is fundamentally different from “sustainability.” In terms of metrics and labels, you can get into an infinite greenfield of weeds here: Global warming potential of materials, for example (do you insulate the crap out of a house with polyisocyanurate to make it net zero, even though it’s made in an energy-intensive process with crazy toxic chemicals– or do you use blown cellulose, which is theoretically less resilient and requires more space but is made out of natural bits)– or the embodied energy of materials (concrete vs. wood vs. straw bales?). Did you build with CARB-compliant materials? Did you avoid ILF Red List materials?
Thenceforth it just becomes pear-shaped: There’s an important distinction between the modelled energy usage of a house and the observed energy usage, which is determined by the occupant’s behaviour. There are no metrics to account for the occupant’s behaviour outside the house. If you built a net zero house that is an hour away from work, and you drive a gas-guzzling Hummer to drive there, is it still a green house? Yes– but you’re not a green person. This has been studied a bit. The USGBC’s Rick Fedrizzi, Meek Mill to my Drake if Drake weren’t cool and Meek didn’t pay him any heed, is sort of the Al Gore of the architectural sustainability world– are you still really green if you fly around the globe, living large, driving fancy cars? (The answer is no, by the way.)
Here’s one: What about watts per square foot? That’s solid, right? You’re not considering your total utility bill, you’re considering it based on area of the home. Perfect, right?!
Micro Perspective: The Architecture of Efficiency in Multifamily Construction
Here’s one example to demonstrate the fallibility of these conventional variables: In terms of square footage, multifamily buildings are actually less efficient on a per square foot basis. Walter and Obrinsky note this really basic, structural deficiency in the way data on this subject are collected. If a 10,000 square foot house uses ten watts per square foot per year, can it really be said to be more energy-efficient than an apartment that uses 50 watts per square foot per year but only measures at 500 square feet? Five times the energy usage per square foot, but 1/20th the size…
But bigger houses have more space to heat, so shouldn’t they be more inefficient? Not necessarily per square foot, by virtue of the fact that there are fixed things that you have to install to heat every part of every house, no matter how large or small. You don’t get to turn off the heat in rooms you aren’t in, for example– the furnace has to be sized to to the entire house, and zoning rarely gets more complicated than, say, two or three zones unless you’re talking about a ginormous mansion. An apartment is, on average, much smaller, however, so it will typically have a lower overall footprint. Walter & Obrinsky also note the problem with apartments where tenants do not pay the heating bills, which further complicates studies, and it’s only possible to extrapolate estimates about what this does to a complete analysis of all housing units in a given market.
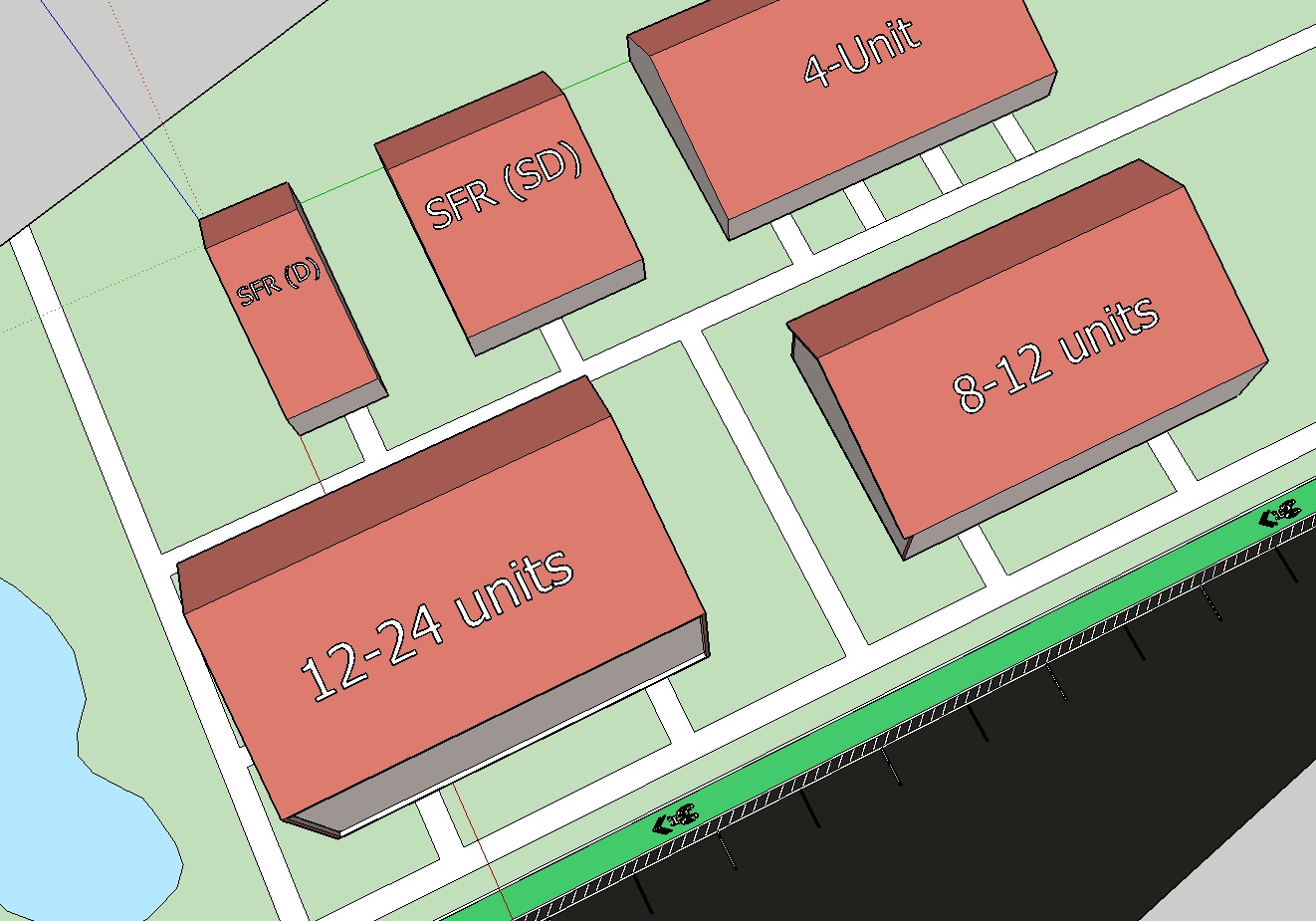
On the above, roughly acre lot, we have up to 33 dwelling units, a respectable number that gets you into the territory of some LEED ND points for density. The Twin Cities (Minneapolis-St. Paul) Metropolitan Council has a great powerpoint that shows examples of what density comparisons look like in terms of dwelling units per acre, one of which is provided below, suggesting a density based on an adaptively reused industrial site converted to lofts in what is actually probably a lot denser now.
Citywide, here in Detroit, we aren’t there yet, noting that Detroit has the highest percentage of single-family detached homes of any major American city…
…but we’re getting there, slowly, through the likes of:
Brush Park, where there wasn’t really much in the way of the built environment left, is home to the City Modern project, which will develop 410 units on about 8 acres between Edmund Place and Adelaide Street just east of Woodward, a Big City density of over 50 dwelling units per acre, or an aggregated Big City density of 50-80,000 people per square mile! To give you a comparison, the average Detroit residential neighbourhood (what they say when they refer to “the neighbourhoods” of Detroit) has a density of about ten dwelling units per acre, an average lot often being about a tenth of an acre. Say what you want about Mr. G, but he is taking apart the automotive paradigm– for the better. (He doesn’t live in the city, though, so he’s gotta have a pretty big carbon footprint from all of that driving.) Or, a large development just announced for what they are calling Midtown West, or Woodbridge East (maybe MiWe or WoEa if we embrace those white people paradigms of neighbourhood nomenclature). Detroit also has its first micro apartments, spendy but charming in their tinyness, and they are also a growing trend (for whatever reason).
I don’t have geometric data on these, but suffice it to say that the micro apartments would likely perform quite well in my analysis even if they, like The Scott and plenty of other buildings, are stuck in mid-2000’s ASHRAE and don’t actually comply with current building codes.
Methodology of analysis
Because cities aren’t built based on energy-efficient wall assemblies (except maybe in Germany– the Germans would be super into that) but rather on individually apportioned lots, exploration of density questions seems to have largely been in terms of zoning regulation and, often, profitability. Joshi & Kono (2009), for example, explored a regulatory balance between minimum FAR’s and maximum FAR’s, while Colwell & Scheu (1993) explore a range of trade-offs and effects of regulatory constraints on profit maximization with regard to density. Older works from the 1950’s focus on the urban “problem”– the results of unchecked density on things like congestion or accessibility.
Jack Diamond’s “Residential Density in Housing Form” laments as early as 1976 Canadian urban development efforts that attempt to remedy the single-family paradigm by building high-rises (at the opposite end of the density spectrum), which, I would argue, probably fall quite far forward on my hypothesized logarithmic curve of diminishing returns.
My methodology was straightforward: Compare several general designs that optimize area and number of housing units within reasonable parameters of density by minimizing the amount of exterior area (building envelope or building enclosure), and figure out approximately at what point the return begins to diminish. In urban planning terms, that actually gets us to a pretty cozy level of density– tens of thousands of people per square mile- but it doesn’t overcrowd us and it doesn’t have buildings going sky-high.
Instead of focusing on Floor Area Ratio, I wanted to use a new metric of Envelope to Floor Ratio (let’s call it EFR). Mathematical optimization wasn’t of help because you’d come up with either a cube (which, architecturally, creates daylighting problems and won’t work on traditional skinny lots) or a sphere (which doesn’t lend itself to functional floor plans and, well, who wants to live in a sphere?). I also considered cutting unit sizes from a round, even 1,000 square feet to 500 square feet, too, to see what that would do.
The building envelope was the critical variable here because it is the most important component of a structure with regard to the structure’s resiliency and energy usage. Comprising the thermal boundary (regulating heat transfer between inside and outside), the pressure boundary (regulating the flow of air and vapour between the interior and the exterior), and the drainage plane, the envelope is typically the largest single cost of a structure and the one whose construction determines the lifecycle cost of maintaining that structure (utility bills).
Results of Analysis
Unsurprisingly, the single-family home loses out– pretty much every time. Envelope square footage of a 1000 square foot single-family home comes in at 3400 square feet. Double the square footage of the home (this would be a massive ranch), that EFR number only goes just below 3. Three stories versus one story still doesn’t fare too well.
| Units | Floors | GFA | Footprint | Roof* | North | South | East | West | ∑ s.f. | EFR |
| 1 | 1 | 1000 | 1000 | 1000 | 200 | 200 | 500 | 500 | 3400 | 3.40 |
| 1 | 2 | 2000 | 1000 | 1000 | 400 | 400 | 1000 | 1000 | 4800 | 2.40 |
| 1 | 3 | 3000 | 1000 | 1000 | 600 | 600 | 1500 | 1500 | 6200 | 2.07 |
What I wasn’t entirely prepared for was how badly all of the single-story and two-story buildings came out, even semi-detached or townhouses. I didn’t get appreciably below EFR=1.45 until modelling either very long 3-story buildings or “normal”-shaped 4- or 5-story buildings.
It was problematic to model a building that was improbably long– the 96-unit 4-story building is efficiently dense, but also 320 feet long. I’ve highlighted these in red because they get a very low EFR number but would also be weird and unrealistic to actually build.
As I predicted, building very tall had some but only minimal improvement. A 20-story building with the same, 4000 square foot footprint as the smaller ones came in at EFR=0.75, . Of course, at an average of 567 square feet per unit and a theoretical FAR = 20.00, that ends up being a fairly profitable building for a developer to think about, but it’s not going to make sense in most jurisdictions.
Notably, the FAR stayed exactly the same within each category. The only way it increased was if we added a floor. In this regard, I’m able to demonstrate a diminishing marginal return of density with regard to the costly construction of a building envelope– which suggests that the ideal density, in terms of energy efficiency, will produce buildings that are in the range of 4-8 stories. We can stick to the lower number there if we’re thinking over broader concepts of sustainability like using wood framing to build a 3-5 story building, something not presently feasible for an 8-story building, or something that can utilize less specialized labor and less specialized engineering design for a lower structure. Driving the EFR down toward 1 seems like a feasible goal.
Of course, the EFR goes out the window when you consider buildings that aren’t just blocks, so that necessarily requires architectural creativity alongside probably relying more heavily on the FAR model, but the purpose here was to illustrate that FAR isn’t a good be-all, end-all model (see the first photo) to consider density, and therefore the energy efficiency of dense, multifamily development can consider additional metrics to guide development.
Further reading:
Alter, Lloyd. “EPA Study Finds Where You Live Matters More Than How You Live.” From Treehugger. 24 February 2011.
Emrath, Paul, et al. “Tale of Two Markets: Single-Family vs. Multifamily Construction.” Housing Finance Policy Center. 13 July 2016.
Walter, Caitlin & Mark Obrinsky. “Energy Efficiency in Multifamily Rental Homes: An Analysis of Residential Energy Consumption Data.” Washington: National Multifamily Housing Council, 2015.

